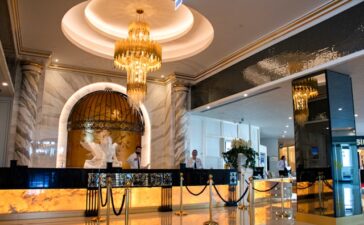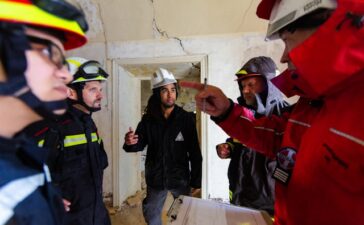Office spaces are being reimagined to boost productivity. As employers, you have to think about the first impression that a person gets whenever they first enter the premises. It could be clients, business partners, employees etc. But office design has to reflect company goals and create a comfortable space for work, discussion etc.
When an office fitout is done with careful thought and consideration, you can actually improve efficiency and make maximum use of the space. There are fitout companies that specialise in custom designs. You can visit iconicfitouts.com.au to get an idea of office fitout services. There are specialised personnel that focus on commercial interior design. This includes choosing furniture and deciding how to set it up, creating communal spaces for employees and creating a space that reflects what your company is about. These fitout companies will have their own designers and project managers and will be able to provide you with skilled workmen to bring your dream to life. The design stage is critical to creating something that fits your business operations and ensures your employees are able to work comfortably. You can get involved in this stage as you will already have an idea of what works and what doesn’t work in your current space. You can also make a list of this when you visit the designers so they can take your concerns into account.

Also, if you have limited space, you need to prioritise multifunctional spaces. You may need to remove a dedicated meeting room and use that space for office space. You can always hire a meeting room when there is an important client. Another way of understanding the weaknesses of the current design is by asking your employees. You can ask them to provide feedback on what can improve in the new layout. You should also have a clear idea of your organisation and how your employees work to get an idea of which spaces in your office are over or under used. For example, you can check where employees gather in the office and what their preferences are when it comes to layout. You can take in their demographic for this. Check how they communicate with each other to see how productivity can be increased.

Identifying your needs for the interior is a crucial step. Once you do this, a designer can convert your ideas into a plan for a more efficient commercial design. You also need to think about what type of furniture and equipment you need for the space. For example, you can check which equipment are more frequently used to see whether you need to purchase additional. You have to consider ergonomics when it comes to office furniture, especially chairs. There should also be breakout spaces for employees to relax and take a breather even if you have limited space in your office. It can even be a booth built into a corner of the office. Use of natural sunlight is another factor. This can actually brighten up a space and be a great mood booster. Locate workspaces in areas with natural sunlight so employees get the maximum benefit out of it.





